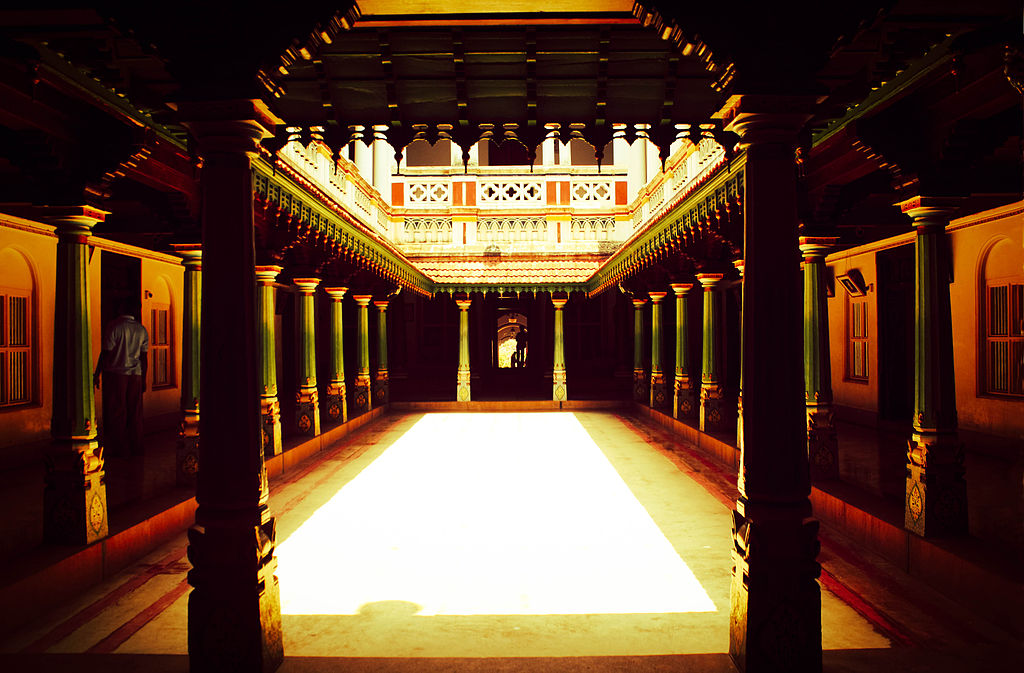One of the features of the Nithyananda Peetham, Bengaluru Aadheenam is the striking application of the Chettinad style of architecture in all buildings and temples within the complex. The style is also reminiscent of the large home where Paramahamsa Nithyananda spent a happy carefree childhood in a huge joint family and of the holy town and village of Tiruvannamalai where his spiritual growth and Enlightenment happened.
The standout feature of the Bengaluru Aadheenam is the warmth, openness, airiness and vastness of the space of the various buildings and temples here. Adheenavasis, volunteers, support staff, visitors and participants move in and out of this space seamlessly, and go about their work with no sense of demarcation, hierarchy or austerity whatsoever.
Chettinad – the Region
Chettinad is the region comprising of a network of 73 villages and 2 towns forming clusters spread over a territory of 1,554 square kilometers in the districts of Sivagangai and Pudukottai in the southern state of Tamil Nadu, India. The region is famous as the home of nine clans of Natukottai Chettiars – a lineage of wealthy traders and financiers who made their fortunes by extending their business to all of Southeast Asia, particularly during the second half of 19th and early 20th century, when they were at the peak of their economic power.
Features of Chettinad Architecture
Chettinad settlements were constructed following precise and sophisticated rules of urban planning, where the occupation of the people determined the spaces created and their uses. The Chettinad settlements were built in harmony with Tamil Vedic traditions.
The housing and community spaces is said to have originated in the 6th century CE historic trading center of Kaveripoompatnam, on the fertile Cauvery river basin. Another feature of Chettinad architecture are long pillared verandahs and courtyards which served formal functionaries of business as well as of home, religious and family rituals. Each space in the mansion was planned both for receiving daily functionaries as well as hosting life cycle rituals.
Another feature of Chettinad architecture are sloping roofs in most buildings. The purpose of these roofs were to enable rainwater collection and harvesting, which was essential for the semi-arid Chettinad region. The water management too were done as per traditional Vedic techniques.
Chettinad architecture and town planning is fully based on the precise instructions of the Vastu Shastra, the Vedic text of architecture, while the temples are built as per Vastu Shastra as well as Agama texts. Chettinad architecture is closely linked to the life cycle rituals of the community that lived in it. The huge mansions were conceived and planned by master masons or sthapathis,following traditional Tamil space organization – to perform different functions, rituals and family celebrations during the course of life, from birth to death.
Chettinad Temples
Similarly, the temple and their deities are built as per the precise instructions in the Agama texts. A striking feature in the buildings is the eclectic collection of antique, delicately carved teak and rosewood furniture and doors obtained from Chettiar homes and mansions that were dismantled. The long pillared verandahs or thinnais and courtyards in various buildings have the same sense of buzz and informality of a Chettinad mansion.
In the next few years the Bengaluru Adheenam will see expansion of the Chettinad architectural style. The specifications of the Agama texts and principles of Vastu Shastra will be applied to precision as new structures will be added over its landscape. Plans include the Svayambhu Nithyanandeshwara temple, the largest golden temple dedicated to Lord Shiva in modern times, the Grantha Samadhi, the world’s largest library of Hindu scriptures, a vedic university, hospital of vedic medicine, research institutes and laboratories of metallurgy and vedic sciences, and more.



0 Comments