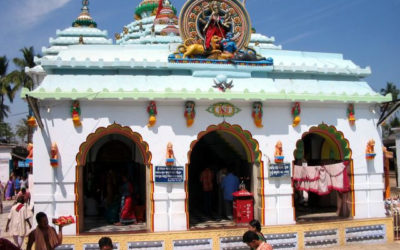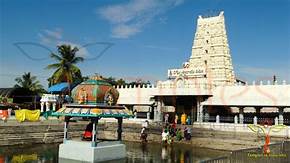Terracotta has been an integral aspect of Indian tradition, used in several forms, not least of all as building material, especially in temples of West Bengal and East India. The twin-celled edifice built in 1842 during the reign of King Nara Singh features a portico, sanctum and circumambulatory paths. The east-facing structure, made from brick and Burmese teak, stands on a raised platform with an open verandah which forms its façade.
During the British conquest of Manipur, the British looted and auctioned the original marble slabs that paved several areas of the temple, and also the gold leaf that adorned its dome. The shrine also suffered structural damage from three successive earthquakes, including the massive one that occurred in 1869. Apathy and negligence accentuated the damage. The ceiling, which was barrel vaulted, collapsed and was also exposed to weathering. Its walls which developed massive cracks because of the earthquakes, worsened because of weedy growth in their crevices. The walls and floors retained dampness and the stucco plaster on the external walls suffered extensive damage. Wooden beams, rafters, balustrades and parapets lay in various states of ruin. The corridor flooring were entirely laid waste.
The deity of Krishna as Govindaji installed in the sanctum sanctorum was removed and restoration and renovation of the temple structure began in more recent times to preserve it for posterity and as a heritage monument. The task was challenging. It required getting appropriate materials and also the skilled artisans and craftsmen to undertake the task which required a blend of traditional architectural techniques with traditional art forms.
With predominant parabolic contours, Manipuri temple art and architecture closely resembles Hindu building design of West Bengal. Its temple building style reveals its roots in the ancestral huts of forest dwellers, crafted mostly from bamboo.
In keeping with the characteristic Manipur temple construction style that is based on the tenets of Vaastu Shastra, the Govindaji temple has a square plan.
The restoration work has integrated modern technology with traditional science, to take care of seismic disturbances in the area. Locally available materials have been used by traditional craftsman in the restoration work.
It has successfully addressed damage due to moisture, has repaired cracks and masonry joint damage and also replaced sculpted motifs that adorn various walls of the temple.
Undamaged old bricks which were retrieved from the ruins of the monument were aired and sun dried and reused in the renovation process. Bamboo, which grows abundantly in Manipur, has replaced timber, to restructure the roof. Its light weight, high tensile strength and flexible characteristics have been put to good use, in making the roof sturdy and earthquake-resistant.
The vault has been completely rebuilt with a grid of bamboo, inspired by the weaving pattern of traditional basket making. Steel reinforcements have been sparingly used at the corners. Care has been taken to water-proof the structure at the plinth level to prevent dampness from damaging the edifice. Wells have been dug in the surrounding area to ensure it.
The rectangular hall which opens out from the sanctum has a circumambulatory path on three sides and opens out into the verandah. Columns of sturdy pillars contribute to the verandah area and support the beam of the brick structure. Mini shrines adorn the four corners of the roof above the verandah, while the immediate space above the verandah is a cornice adorned with three tiers of railings.
The third level of rectangular railings culminates in a dome, the arches of which converge to form the base of a flat rectangular surface on the top. The parabolic-shaped dome in Bengal architectural style blends with the railing ornamentation which is typically Islamic.
Following the renovation, though Imphal has experienced tremors of various magnitudes, the temple has remained intact without any cracks.
In keeping with the characteristic Manipur temple construction style, the Govindaji temple has a square plan.



0 Comments